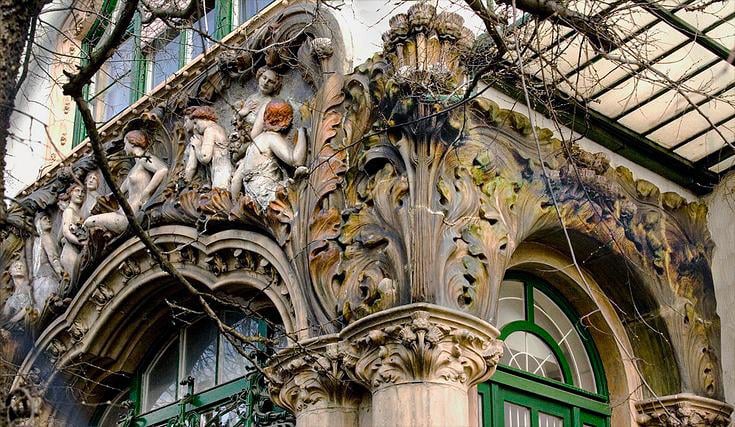[ad_1]

The Zala György Villa in Budapest, Hungary is a prime example of Art Nouveau architecture, designed by architect Béla Lajta and constructed between 1899-1901. The villa is known for its ornate facade, which features a combination of decorative elements such as intricate ironwork, colorful ceramic tiles, and curvilinear forms inspired by nature.
The facade of the Zala György Villa is characterized by its asymmetrical design, with a variety of textures and patterns that create a sense of movement and dynamism. The use of rich materials such as marble, terracotta, and stained glass further enhances the beauty of the villa’s exterior.
One of the most striking features of the villa’s facade is the use of floral motifs, which are a common theme in Art Nouveau architecture. The intricate details of the floral patterns, along with the flowing lines and curves, create a sense of harmony and unity in the overall design.
Overall, the Zala György Villa is a testament to the innovative and artistic spirit of the Art Nouveau movement, showcasing a unique blend of architectural styles and decorative elements. The villa’s facade serves as a stunning example of the period’s emphasis on natural forms, craftsmanship, and attention to detail.
